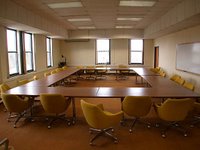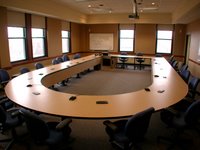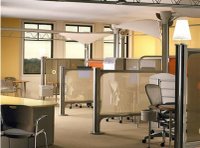
There are many potential areas that could be transformed into vibrant examples of new learning spaces. It takes vision, careful planning, and advocacy to make it happen. Take the following example. The before image (left) is a photo of our traditional faculty senate chambers. It was used for many years, including the smart yellow chairs and elegant orange carpeting. The important point here, is that someone needs to present the case of "what if's", or in other words, "How could this space be remodeled to foster interactive meetings, and also provide a new learning space for faculty and students with appropriate technology.
After conceiving of the transformation, a presentation to the faculty senate committee was the next step. It was here that I layed out the potential for lighting/dimming control, touch panel control of all technology, wireless internet, and new chairs, U-shaped tables, electronically controlled shades, and video conferencing capability. The capacity to record proceedings and meetings to a digital video recorder was an added plus.
 The after image clearly shows the transformation. People are put into a more interactive and collaborative space. The technology, while present, is actually translucent to the space. It's a comfortable environment promoting interaction, as well as presentation. Lighting, audio, and projection can be customized for practially any situation. The key to this success is vision, planning, and advocacy. With these three elements, your new space is more likely to be successful.
The after image clearly shows the transformation. People are put into a more interactive and collaborative space. The technology, while present, is actually translucent to the space. It's a comfortable environment promoting interaction, as well as presentation. Lighting, audio, and projection can be customized for practially any situation. The key to this success is vision, planning, and advocacy. With these three elements, your new space is more likely to be successful.





